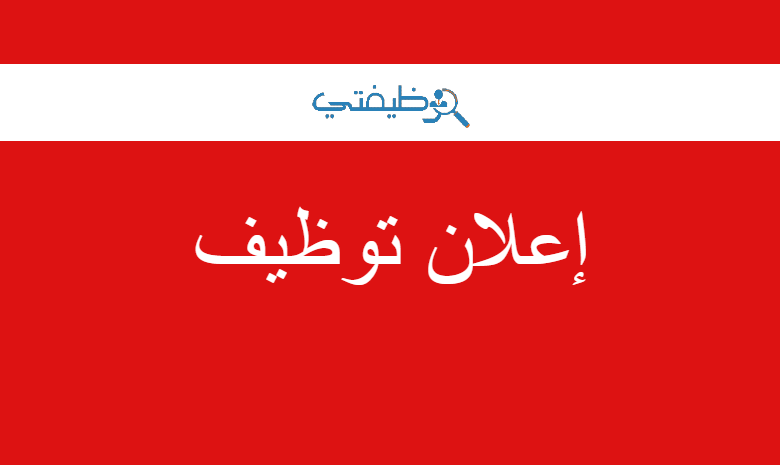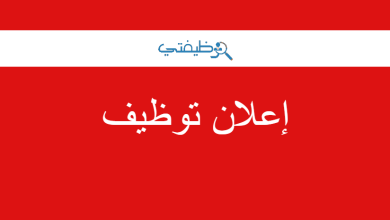وظائف الخليجوظائف بيت الخليج
Interior Modeller

Interior Modeller
الوصف الوظيفي
- Ensure compliance with company policies, procedures and standards, applicable laws and regulations.
- Ensure a thorough understanding of design requirements prior to the commencement of any modelling work; coordinate with Sr. BIM Coordinator and other disciplines BIM Coordinator for further clarifications for Modelling requirements.
- Ensure effective use of computer programs to develop relatively error free modelling.
- Ensure accurate works from sketches, notes and other input material to produce modelling / detailing.
- Ensure that drawings comply with the BIM Modelling standards..
- Coordinate and manage Revit Modelling / drawings.
- Create Revit families and CAD blocks
- Demonstrate proactive approach to learning of new digital design tools.
- Provide an accurate accounting of time spent on project with description of each time entry on weekly basic.
- Ensure that drawings are coordinated, interrelate with each other, referenced and layered correctly.
- Ensure to meet agreed deadlines and task benchmarks established by team members.
- Ensure compliance with the approved BIM scope plans
- Assemble composite design models for coordination meeting.
- Coordinate BIM file exchange and archiving of milestone submittals.
- Ensure proper archiving drawings as per company policy
- Create Navisworks clash deduction report
- Coordinate with other disciplines to convey a cohesive building design.
- Review BIM Models from other disciplines to manage design intent and ensure Interior design needs are met
- Consult with Interior Designer for creative and technical guidance as and when required.
- Protect the confidentiality of all designs within the section at all time .
- Provide modelling guidance and on-the-job training to less experienced BIM Modelers.
- Ensure linking other disciplines latest, approved discipline design models to coordinate against.
- Ensure interior discipline design model(s) content is compliant with the BIM Execution Plan;
- Ensuring, at each project stage, interior discipline design model(s) content is developed to the agreed LOD;
- Extracting drawings and schedules in preparation for issue to the Client; and ensuring drawings are compliant with the standards outlined in this BIM Execution Plan.
الوصف الوظيفي
المهارات
- Expert proficiency in using Revit /CAD / Navisworks and other BIM systems
- Strong knowledge of Revit / CAD Standards and Procedures
- Experience in development of Revit families and CAD blocks
- Exposure on Revit Automation and Dynamo
- Experience delivering mega multi asset projects in BIM successfully
المهارات
تفاصيل الوظيفة
- منطقة الوظيفة
- الكويت, الكويت
- قطاع الشركة
- التصميم الداخلي
- طبيعة عمل الشركة
- صاحب عمل (القطاع الخاص)
- الدور الوظيفي
- الهندسة المعمارية
- نوع التوظيف
- دوام كامل
- الراتب الشهري
- غير محدد
- عدد الوظائف الشاغرة
- 3
تفاصيل الوظيفة
المرشح المفضل
- عدد سنوات الخبرة
- الحد الأدنى: 3 الحد الأقصى: 9
- الشهادة
- بكالوريوس/ دبلوم عالي

