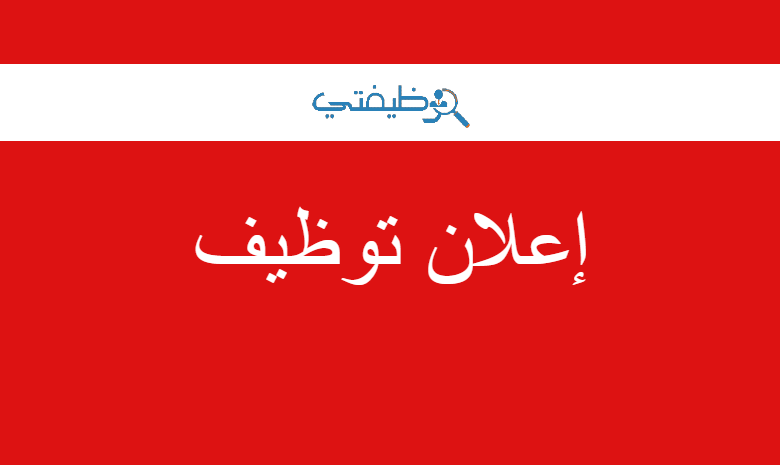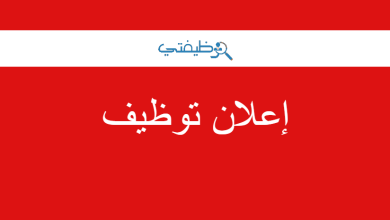وظائف الأماراتوظائف بيت الامارات
BIM MODELER

BIM MODELER
الوصف الوظيفي
BIM MODELER (STRUCTURES)
What You'll Be Doing:
- Support the BIM Coordinator and Project Delivery Team(s) in day-to-day BIM implementation activities.
- Develop 3D/2D dimensional models required for drawing preparation, clash reporting and presentation aligned with the project LOD requirements and modeling standards.
- Extract 3D models for clash analysis, schedule review and QS.
- Ensure coordination of all Model interfaces with designers and engineers of other disciplines.
- Ensure all Models, drawings and deliverables are checked to comply with project and company quality standards and BIM requirements.
- Prepare the engineering drawings from the model that comprises of basic arrangements, layouts, profiles, sections etc.
- Develop and extract 2D geometry from the models for internal reviews and coordination meetings.
- Ensure Project Information Models (PIM’s) are delivered in accordance with the agreed TIDP, MIDP and CDE protocol.
- Prepare BIM package submissions in accordance with project standards and requirements
- Conduct clash detection and visual walkthroughs
- Prepare models and reports for constructability analysis
- Coordinate work with the lead technical engineer, including taking responsibility for timely completion of deliverables.
KEY ELEMENTS:
- Revit 3D Modeling and 3D Model-Based workflows
- Revit Families and Design libraries
- Modeling Standards
- Naming convention
- Extracting cut sheets
- Modeling templates
- British Standards BS/PAS Series (1192)
- International Organization for Standardization (19650)
- Common Data Environment
- Project Information Model Delivery and Digital Delivery methods
- Quality Assurance Compliance and Validation
- Collaboration, Coordination and Clash/Clearance Detection
- Quantity Take Off / Scheduling
- Asset Information Model Delivery, COBie, O&M and Asset Tagging
المهارات
What Required Skills You'll Bring:
- Bachelor’s Degree in Civil Engineering from an accredited institution.
- Minimum 5-8 years Revit experience within depth working knowledge of current Revit versions; Proficient in CAD design 2D/3D (AutoCAD and Revit).
- Able to demonstrate (skill assessment) ability to set up new Revit project files for the team; Demonstrate strong problem-solving skills and multitasking ability; Produce Revit Families according to project requirements.
- Able to maintain standards and library of Revit families/objects; Able to run clash detection in Revit.
- Strong computer skills; Experience of producing working drawings in Revit.
- Expert knowledge of Revit including use of parametric, generation of Bill of Material, assemblies, sub-assemblies, creation of families, etc.
- Advanced Revit skills are essential including creation of a federated model using Revit Links, creating/working with Revit Worksets and professional using of shared coordinates.
- Proficient in a range of BIM Authoring, Scripting, Design Review, Coordination, Simulations and Collaboration Platforms:
- High Raise, Multi-story, Shopping Malls & commercial projects experience is required.
- Knowledge of Structures would be an advantage
- Essentials: (Revit Structure, Dynamo, Navisworks, BIM 360, & AutoCAD).
- Preferable: (ProjectWise, Synchro, Bluebeam Studio, Autodesk Inventor professional, Sketchup, 3D Max).
- Knowledge of BIM codes and Standards (ISO19650, PAS1192-2, BS1192).
- Knowledge of General BIM Model requirements (i.e., LOD, Naming convention, parametric modeling, etc.)
What Desired Skills You'll Bring:
- Excellent verbal and written communication skills.
- Possess Excellent Oral Communication Skills with an Ability to Form Effective Relationships with Project Delivery Team, Client, and Contractor under Time Pressure.
- Possess the ability to Develop Analytical Reports and Presentations.
تفاصيل الوظيفة
- منطقة الوظيفة
- أبو ظبي, الإمارات العربية المتحدة
- قطاع الشركة
- الاستشارات الهندسية العامة
- طبيعة عمل الشركة
- صاحب عمل (القطاع الخاص)
- الدور الوظيفي
- الهندسة
- نوع التوظيف
- دوام كامل
- الراتب الشهري
- غير محدد
- عدد الوظائف الشاغرة
- 1
المرشح المفضل
- عدد سنوات الخبرة
- الحد الأدنى: 5 الحد الأقصى: 8

