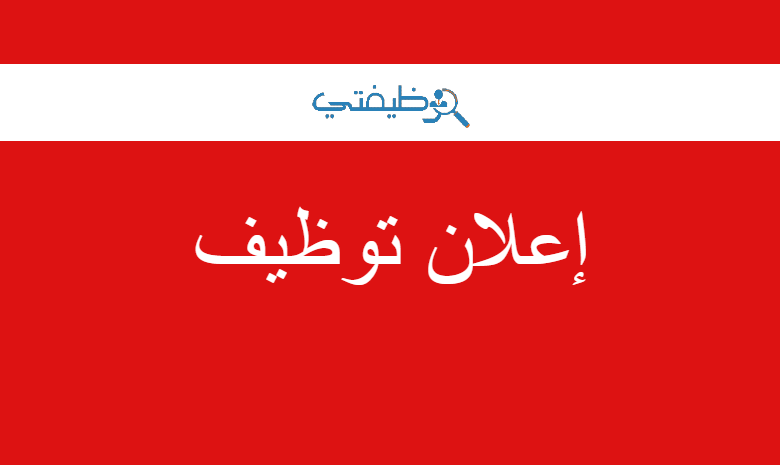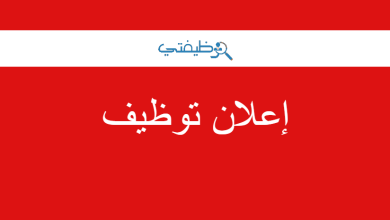Senior BIM Modeler – Dry Utilities

Job Description
Job Description :
Minimum Clearance Required to Start:Not Applicable/None
Job Description:
Senior BIM Modeler – Dry Utilities
Abu Dhabi
Ready to put your design skills to work on marqueeinfrastructure projects that will change the fabric of our community Would you enjoy working closely under other Designer/Drafters and Engineers to ensure a coordinated design Parsons is now hiring a Senior Designer/Drafter for our rapidly expanding portfolio of projects. Parsons extensive experience in this field combined with your knowledge and developing technical skills will propel your career forward.
We need our Designers at this level typically takes engineering notes, specifications, rough sketches, etc., and formalizes them into working drawings. In this role you will develop moderate to difficult working drawings from equipment specifications, engineering notes, sketches, and/or detailed drawings, ensuring that they meet company and industry standards and codes.Our Designers understand the materials and methods normally used within the assigned discipline.
Responsibilities:
Utilizes a CAD workstation to prepare engineering drawings consisting of standard arrangements, layouts, flow sheets, assemblies, isometrics, etc., from rough sketches and/or from general engineering and design information according to established standards and procedures.
Works closely with other Designer/Drafters and Engineers to ensure a coordinated design.
Applies standard drafting/design principles and theories to complete assignments.
Utilizes technical manuals to ensure compliance with company policies and applicable standards and codes such as ANSI, PFI, and ASME.
Ensures compliance with required design safety factors, tolerances, and specifications.
Compiles data and performs dimensional and routine calculations required for the preparation of drawings.
Reads and understands orthographic (2D) and/or isometric (3D) designs and supplier/manufacturer drawings.
Makes required changes, additions, and/or revisions, as directed by immediate supervisor.
Performs other responsibilities associated with this position as may be appropriate.
Qualifications:
Associate's or equivalent technical degree or certificate of completion from an accredited designer/drafter course (or equivalent) is preferred
8+ years of relevant experience.
Proficiency with Civil 3D, Revit and AutoCAD software
Ability to interpret and ensure conformance to applicable standards such as AASHTO, TAC, relevant standards/guidelines, as well as company policies and procedures
Job Details
Employment Types:
Full time
Industry:
IT / Computers – Hardware & Networking
Function:
Manufacturing / Engineering / R&D

